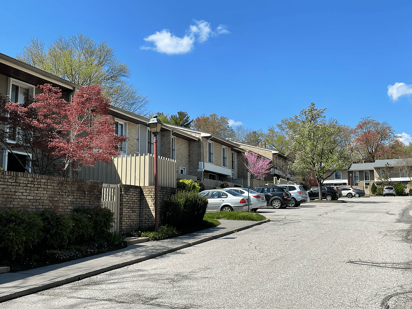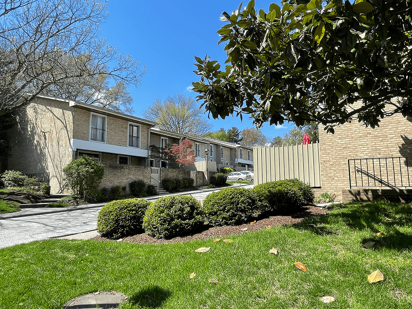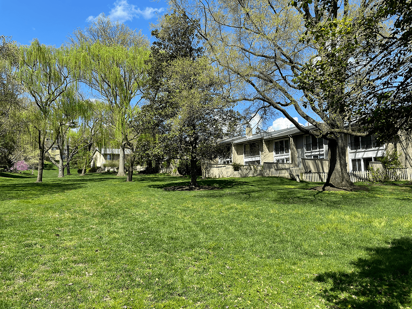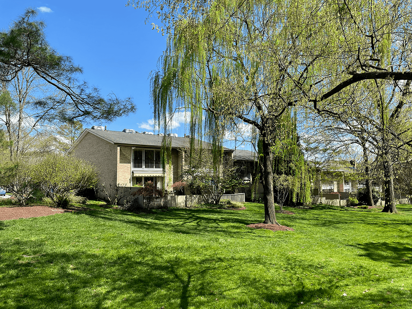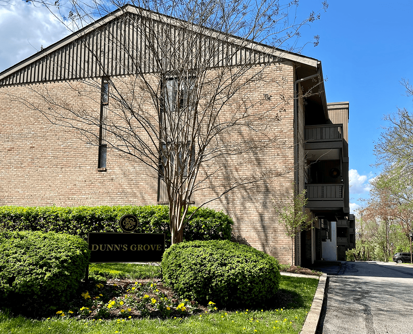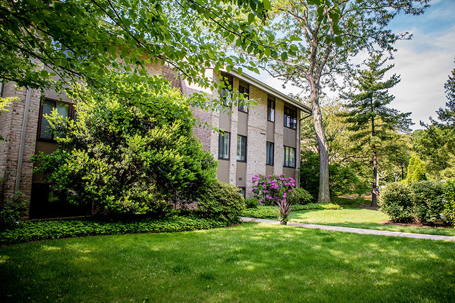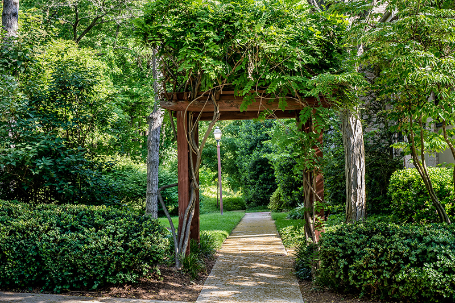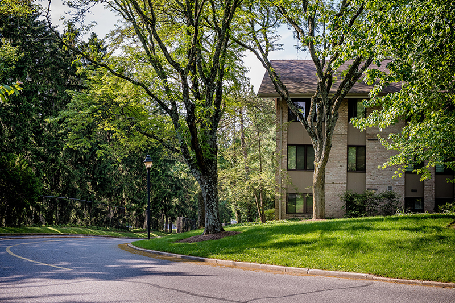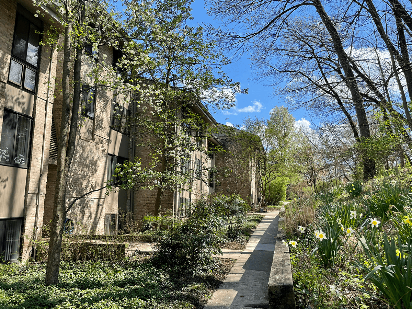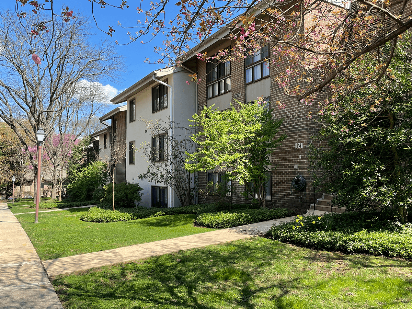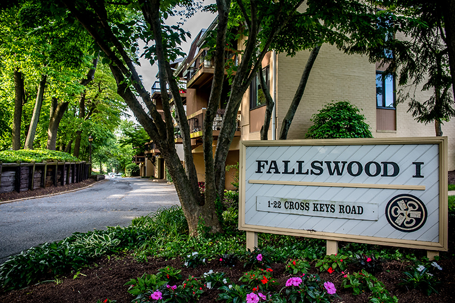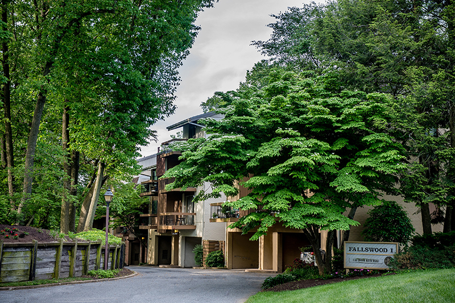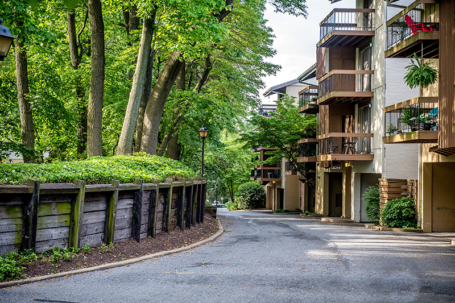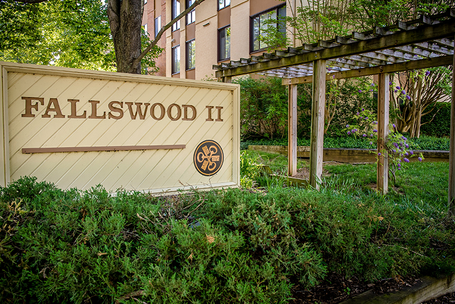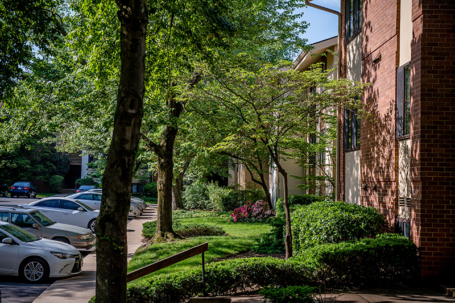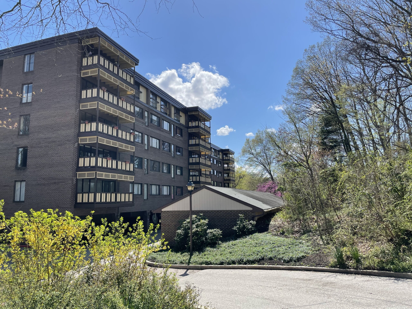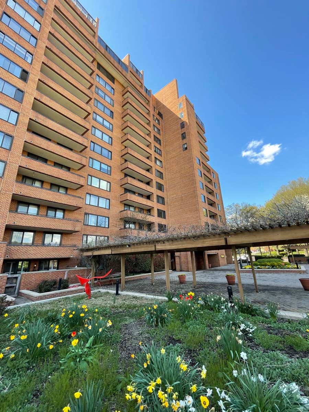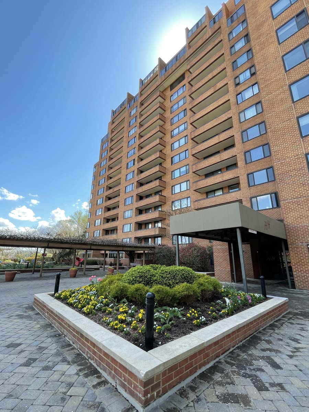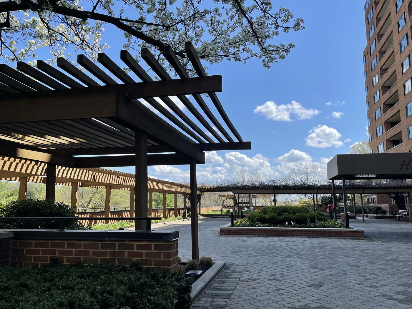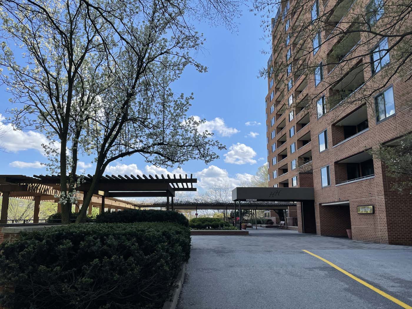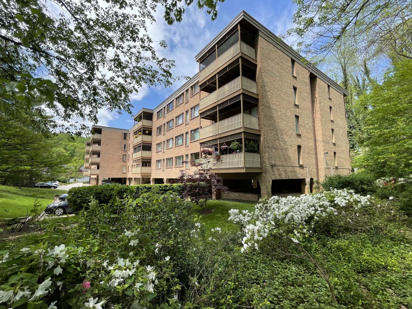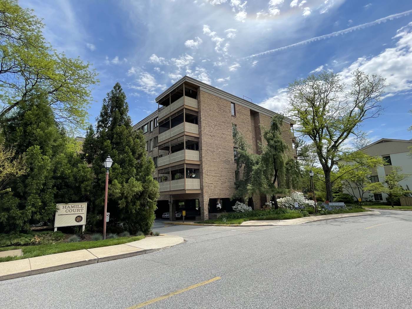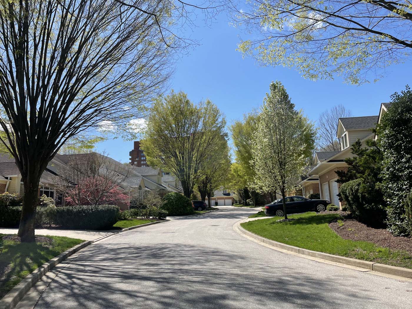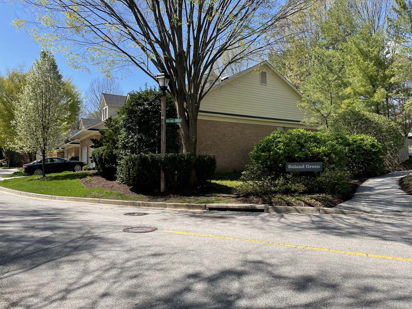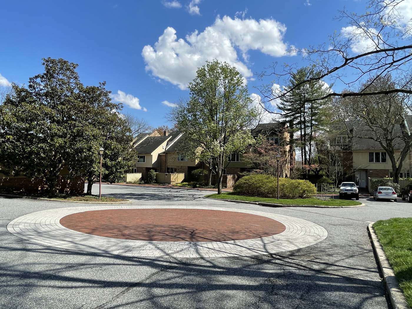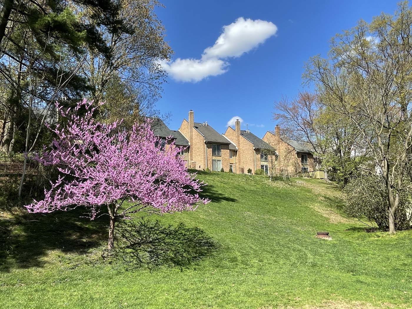There are nine independent condominium residences in the Village of Cross Keys. Each has its own governing board of directors and each contracts with a local property management company for its maintenance. Interspersed among the residences are three outdoor swimming pools, tennis courts, and a club house, which are available to all residents. These amenities and the common areas among the residences, including the roadways, are managed by the Cross Keys Maintenance Corporation (CKMC). Descriptions of the nine condominium residences are provided below.
Condo 1
Condo 1 encompasses 98 mid-century modern townhomes. Located on the north side of the Village of Cross Keys, the townhomes are situated on four courts, Bouton Green, Olmsted Green, Hamlet Hill and Palmer Green. Built in the mid-1960’s, the development includes two- and three-bedroom, two-story homes of various sizes. Most have fireplaces, two bathrooms and a first floor powder room. Additional storage space is available in a common basement area. Each unit opens onto both a front and back patio. Beautiful trees and flowering shrubs in the common areas enhance the landscaping throughout. Parking is available on each street. Condominium fees include landscaping and lighting in the common areas, roofs, snow removal, trash removal, water and all the amenities of the Village of Cross Keys such as walking paths, three swimming pools and several tennis courts. Condo 1 is governed by a nine-member volunteer elected board.
Dunn’s Grove
Dunn’s Grove is a well-landscaped community of garden-style condominium apartments spread over five buildings of three levels each. It is situated on 17 acres at the north end of Cross Keys Village with addresses running from 100 through 121 Cross Keys Road. Dunn’s Grove has the largest footprint of all the residential communities in Cross Keys.
There are a total of 22 entryways in the five buildings. The community has 126 units ranging in size from efficiencies to three bedrooms. All units on the second and third levels have balconies. There is ample resident and guest parking, as well as covered parking deeded to many of the units.
One of the three swimming pools in Cross Keys is located adjacent to the Dunn’s Grove property. There is also a nature trail and a butterfly garden.
Condominium fees vary according to the size of one’s property. This fee includes water, external maintenance and repairs, trash, leaf and snow removal, landscaping of the common property, and maintenance of swimming pools and tennis courts.
The Dunn’s Grove Condominium Association is governed by a volunteer board of seven elected members. It employs two full-time staff for maintaining the buildings and grounds.
Fallswood I
Fallswood I is a condominium with 81 residential units near the southern end of the Village of Cross Keys. It is the first group of houses to the left of Cross Keys Gatehouse.
The units are in 3 story buildings and they range in sizes from studio to three bedrooms. Many units have covered parking.
Condominium fees cover all outside maintenance, including, roof repair, snow removal and landscaping in common areas.
Fallswood I condominium is governed by a volunteer Board of five residents.
Fallswood II
Fallswood II is a community at the extreme south end of the Village of Cross Keys comprised of 11 garden apartment buildings each of which contains six units.
Each single-entrance building also contains a storage room with bins for resident use and a laundry room equipped with coin-operated washer and dryer. The parking lot is open; no reserved spaces. The property, built in the mid 1960’s, is meticulously maintained both indoors and outdoors by the personnel of Village Management, Inc. Most of the units are owner occupied. The turnover of property is quite small.
There are 32 two bedroom units some of which are two story maisonettes. There are 11 one bedroom apartments, 11 studios (all on the ground floor) and 12 three-bedroom units. The 22 ground floor units all have garden patios (11 are wraparounds). All other units have balconies. (The maisonettes have two; one on each floor.)
Condo fees, which vary based on the square footage of the unit, cover common areas expenses, roof, parking lot, sidewalk, entrances, stairwells (front and rear), common lighting, Village Management and Cross Keys Maintenance Corporation fees, water and sewer, annual audit, and general maintenance.
Over the past decade the roofs, balcony railings, soffits and fascia, and fences have all been replaced.
Goodlow House
Goodlow House is a 50 unit, six story condominium located at the top of the hill at the far north end of Cross Keys. Units boast large rooms and range in size from one to three bedrooms–most have a large balcony. There is covered reserved parking and generous guest parking. Condo dues include all utilities except cable. Built in the mid 1960s, Goodlow House has a welcoming central lobby with secured access to both the front and back of the building. The property has been well maintained and recently redecorated. Two elevators contribute to the convenience of Goodlow House—both completely refurbished in 2016.
Harper House
Harper House, located near the center of Cross Keys at 111 Hamlet Hill Road, is a 14 story high rise building with 194 units including efficiencies, one, two and three bedroom units of various sizes. Built in 1975, and designed by renowned architect Frank Gehry, this condominium continues to be an iconic Baltimore landmark. Many units have balconies and stunning views of the City and surrounding areas. There is underground parking for owners and ample guest parking is available. It is a smoke-free building. Condominium fees include electricity, heat, landscape maintenance, water, trash and snow removal as well as access to all the amenities of the Village including pools and tennis courts.
One Hamill Court
One Hamill Court is a 40 unit, five story condominium located at the south end of Cross Keys. The building contains one, two and three bedroom units. Each unit has a designated parking spot, with amble parking for visitors.
The building’s interior was recently up-dated, including new carpeting in the hallways, painting of all hallways, new art work and the installation of new full size laundry room washers and dryers. There is active resident involvement with both maintenance and décor.
The condo fee includes all utilities except cable, external maintenance and repairs, trash, leaf and snow removal, landscaping of the common property, use of swimming pools, tennis courts, water and security. The beautifully landscaped common area gardens are tended to and planted by our active landscaping committee. There is plenty of opportunity for all residents to become involved in the building’s various committees if they so choose.
Pets are welcome at One Hamill Court and add even more to the homelike feel of the building. Washers and dryers are now permitted to be installed in individual units as One Hamill Court strives to stay up with the times and appeal to a broad base of residents. The condominium is situated next to both the large lap pool as well as tennis courts and is an easy walk to the Village Square.
Roland Green
Roland Green, the “newest” of the condominium associations was built in 1998. It has 16 attached houses, grouped in three clusters. Even though the houses look the same on the outside, they have custom floor plans on the inside. The houses are approximately 4000 square feet in size and are located on the north side of Cross Keys.
A unique feature of Roland Green is that the main bedroom is on the first floor where the living area is. Each house has two extra bedrooms on the upper floor and a finished basement, which may have access to the outside. Each house has a patio or deck in the rear and an attached two-car garage, with ample guest parking on the street.
Condominium fees cover snow removal, all landscape maintenance in the front and rear, an irrigation system, and all exterior maintenance including outside window washing and roof repair.
Roland Mews
Roland Mews is a 17-unit condominium association of attached houses, grouped in 4 clusters around 3 cul-de-sacs. There are two different unit types that range in size from 3,600 to 4,000 square feet. The three level homes of Roland Mews are located on the northwest side of Cross Keys.
The majority of the homes in Roland Mews have separately deeded, detached 2-car garages and ample guest parking in the cul-de-sacs. Each home has a front courtyard and either a back deck or patio. The homes feature floor to ceiling windows on the first and second floors, affording lush views of the beautifully manicured, mature landscaping. Each home has 4 to 5 bedrooms and 4+ bathrooms.
Condominium fees cover snow removal, all landscape maintenance in the front and rear, and all exterior maintenance including outside window washing, gutter cleaning, painting, and roof repair.
